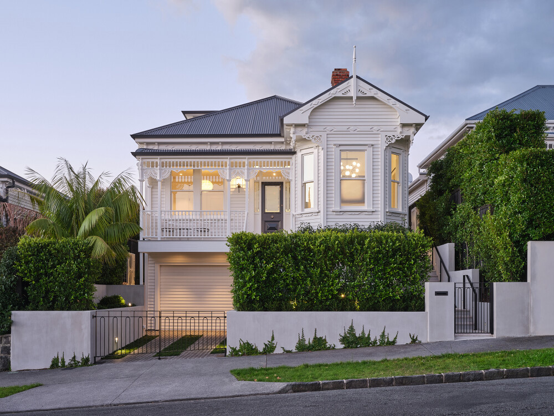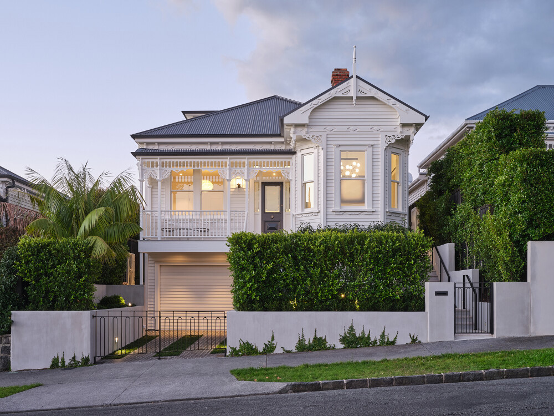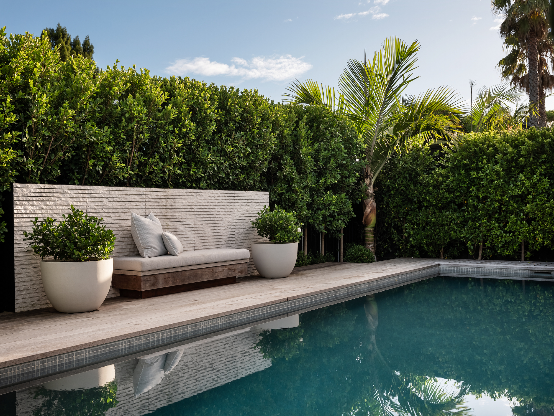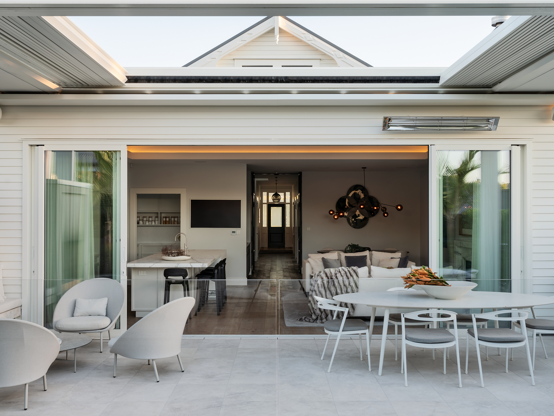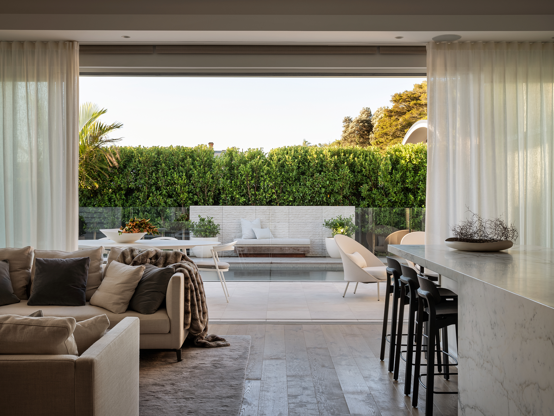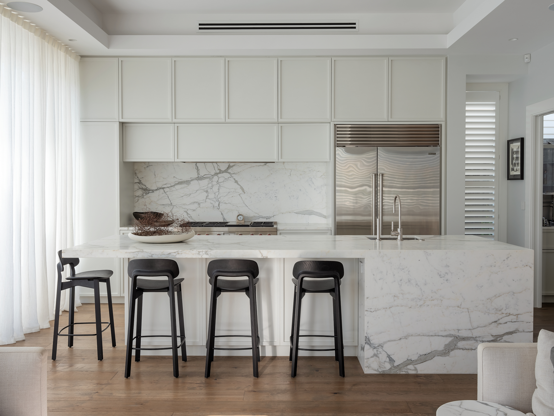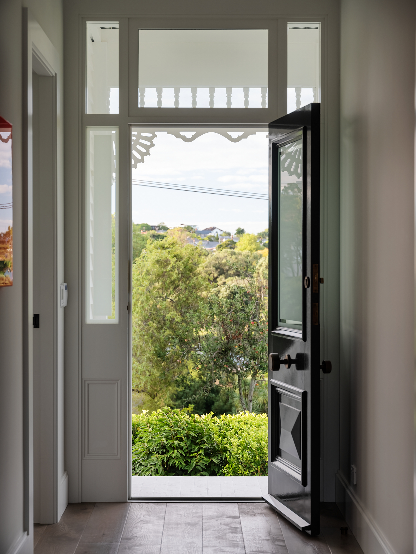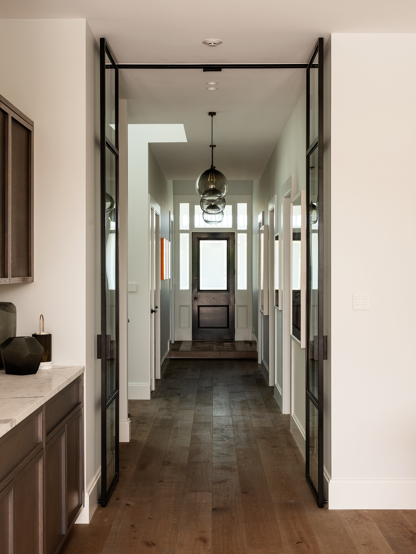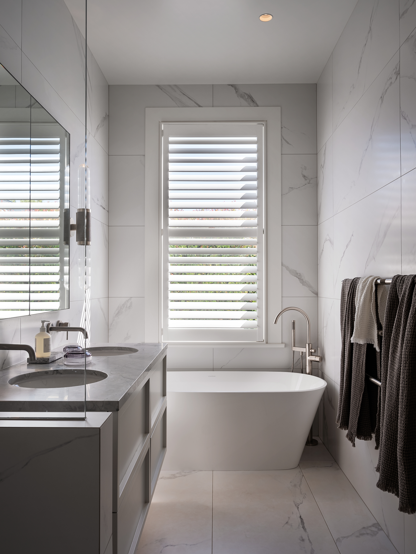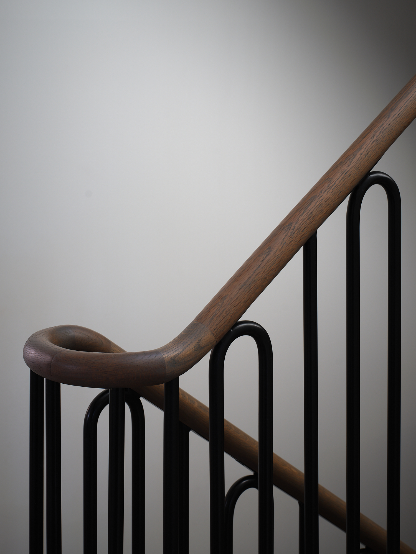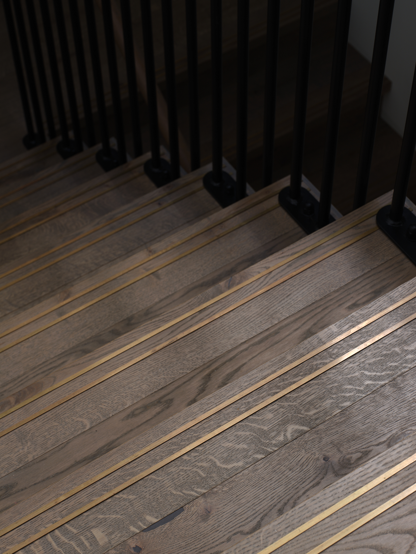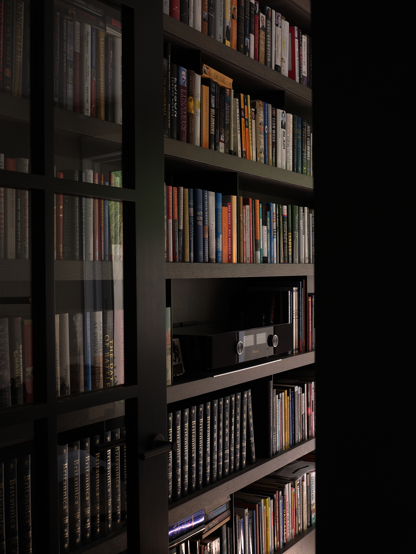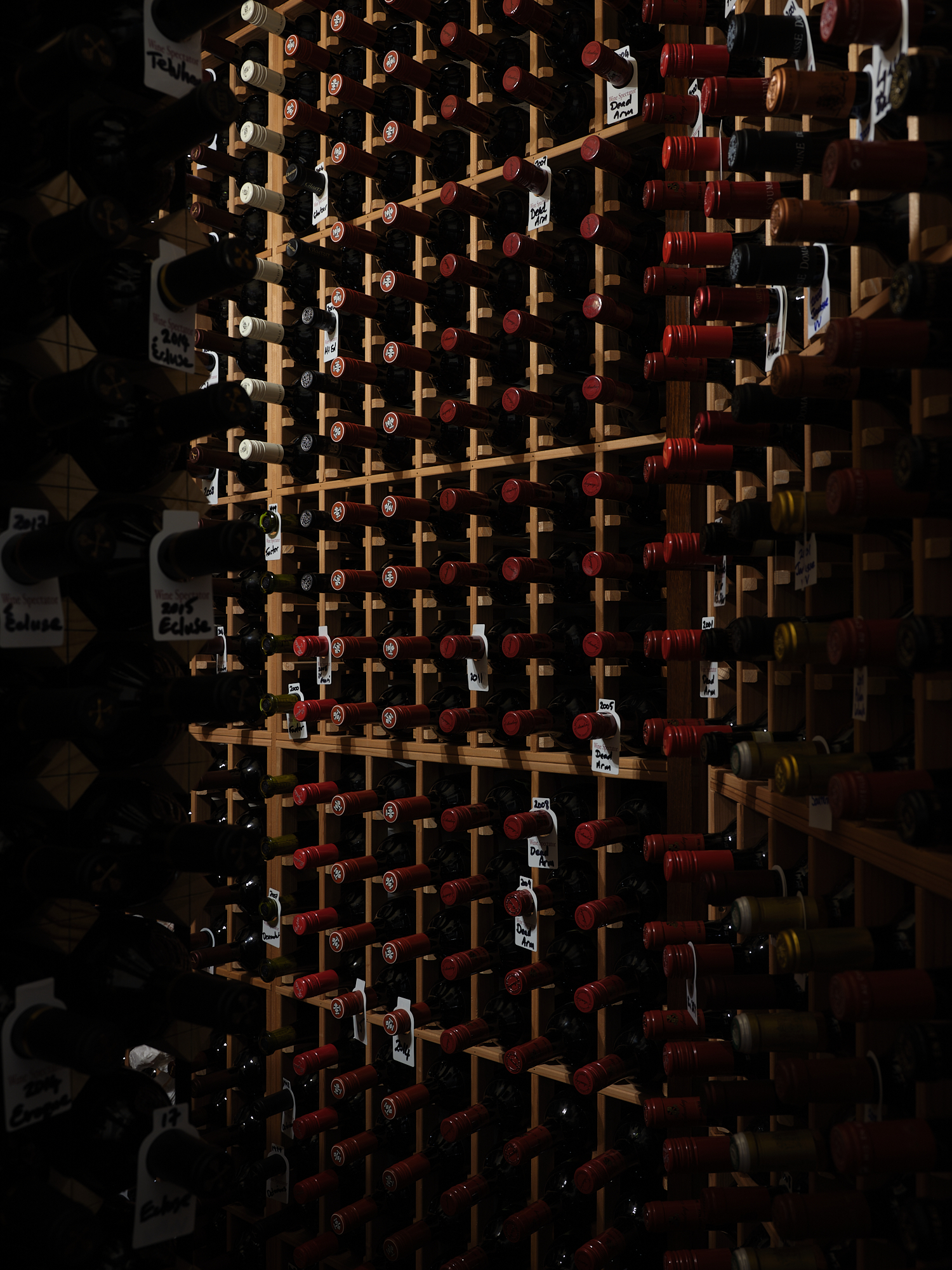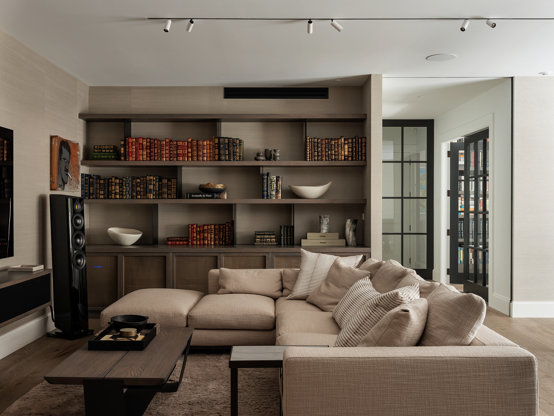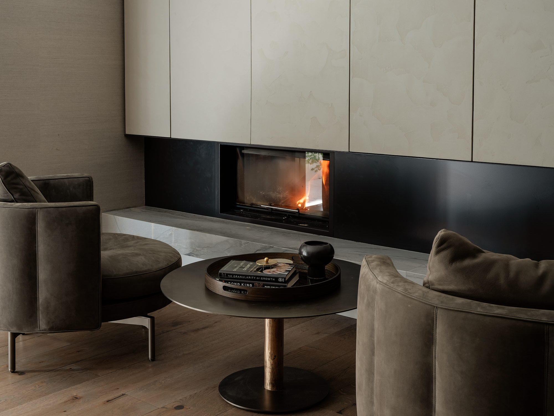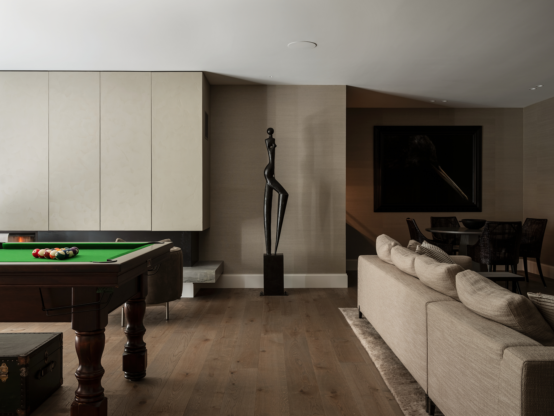Modern History
You could be forgiven for thinking this is an expertly and sensitively executed renovation of a charming central-city villa. Gables, bannisters, fretwork... tick, tick and tick. But, despite its heritage appearance, this home with four bedrooms, three bathrooms, two lounges and myriad extras is brand new.
The 390sqm project was no minor task. The site had to be dug out to accommodate for a garage, wine cellar, office, bathroom, media room and bar. The middle floor, which is at ground level at the back of the section, has three bedrooms, a lounge, family room, laundry, guest powder room and open-plan living, dining, kitchen zone with scullery. This opens to a covered entertaining area that overlooks the pool. The top floor is within the roof and has been cleverly designed to contain the main bedroom, ensuite and walk-in dressing room.
